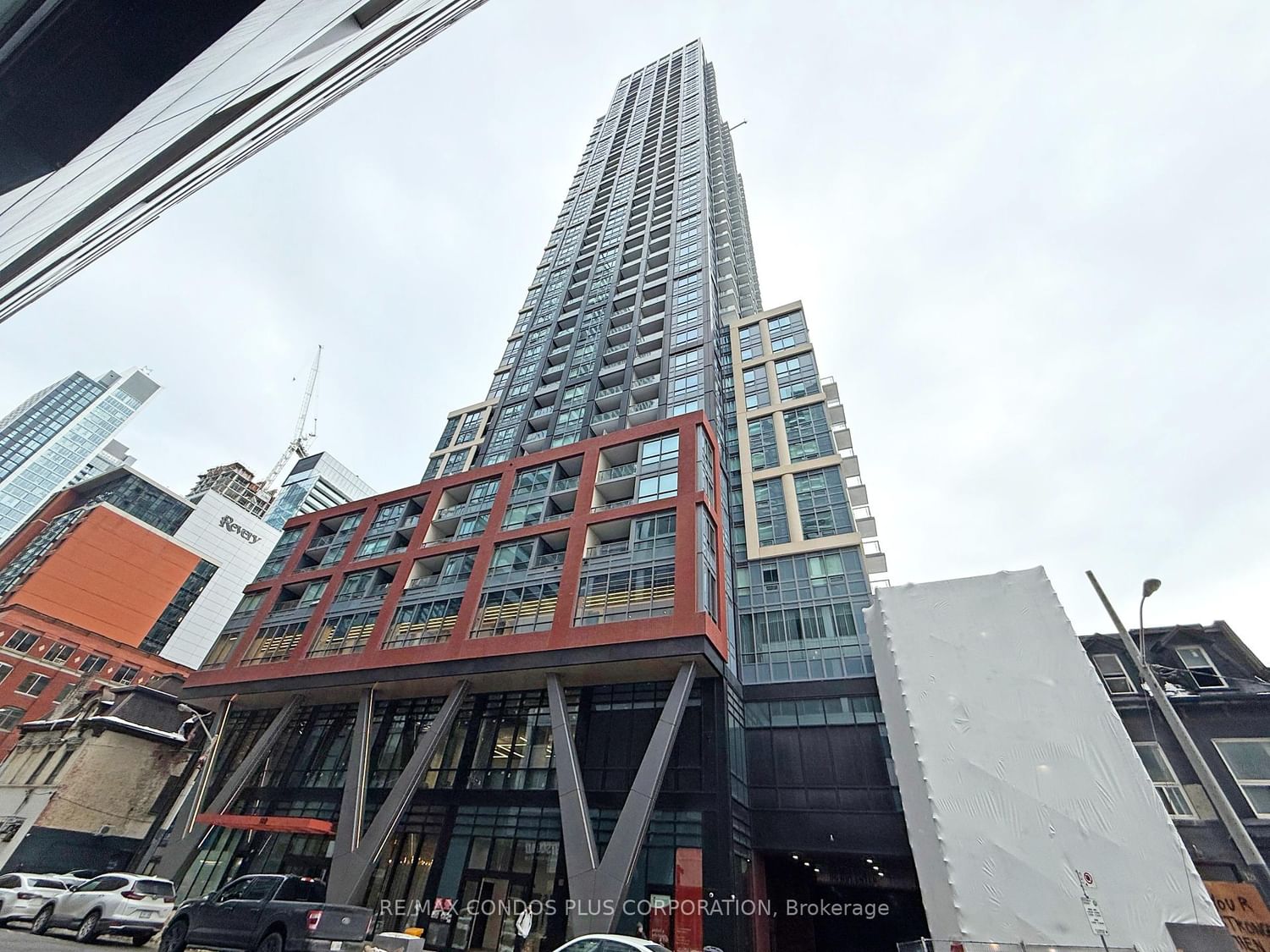Overview
-
Property Type
Condo Apt, 2-Storey
-
Bedrooms
2
-
Bathrooms
2
-
Square Feet
800-899
-
Exposure
South
-
Total Parking
n/a
-
Maintenance
$975
-
Taxes
$2,861.15 (2024)
-
Balcony
Open
Property Description
Property description for 917-36 Blue Jays Way, Toronto
Property History
Property history for 917-36 Blue Jays Way, Toronto
This property has been sold 15 times before. Create your free account to explore sold prices, detailed property history, and more insider data.
Schools
Create your free account to explore schools near 917-36 Blue Jays Way, Toronto.
Neighbourhood Amenities & Points of Interest
Find amenities near 917-36 Blue Jays Way, Toronto
There are no amenities available for this property at the moment.
Local Real Estate Price Trends for Condo Apt in Waterfront Communities C1
Active listings
Average Selling Price of a Condo Apt
July 2025
$750,755
Last 3 Months
$754,158
Last 12 Months
$769,846
July 2024
$868,805
Last 3 Months LY
$811,338
Last 12 Months LY
$782,278
Change
Change
Change
Historical Average Selling Price of a Condo Apt in Waterfront Communities C1
Average Selling Price
3 years ago
$806,222
Average Selling Price
5 years ago
$734,095
Average Selling Price
10 years ago
$442,332
Change
Change
Change
Number of Condo Apt Sold
July 2025
108
Last 3 Months
109
Last 12 Months
109
July 2024
114
Last 3 Months LY
125
Last 12 Months LY
120
Change
Change
Change
How many days Condo Apt takes to sell (DOM)
July 2025
43
Last 3 Months
36
Last 12 Months
36
July 2024
31
Last 3 Months LY
28
Last 12 Months LY
30
Change
Change
Change
Average Selling price
Inventory Graph
Mortgage Calculator
This data is for informational purposes only.
|
Mortgage Payment per month |
|
|
Principal Amount |
Interest |
|
Total Payable |
Amortization |
Closing Cost Calculator
This data is for informational purposes only.
* A down payment of less than 20% is permitted only for first-time home buyers purchasing their principal residence. The minimum down payment required is 5% for the portion of the purchase price up to $500,000, and 10% for the portion between $500,000 and $1,500,000. For properties priced over $1,500,000, a minimum down payment of 20% is required.


















































